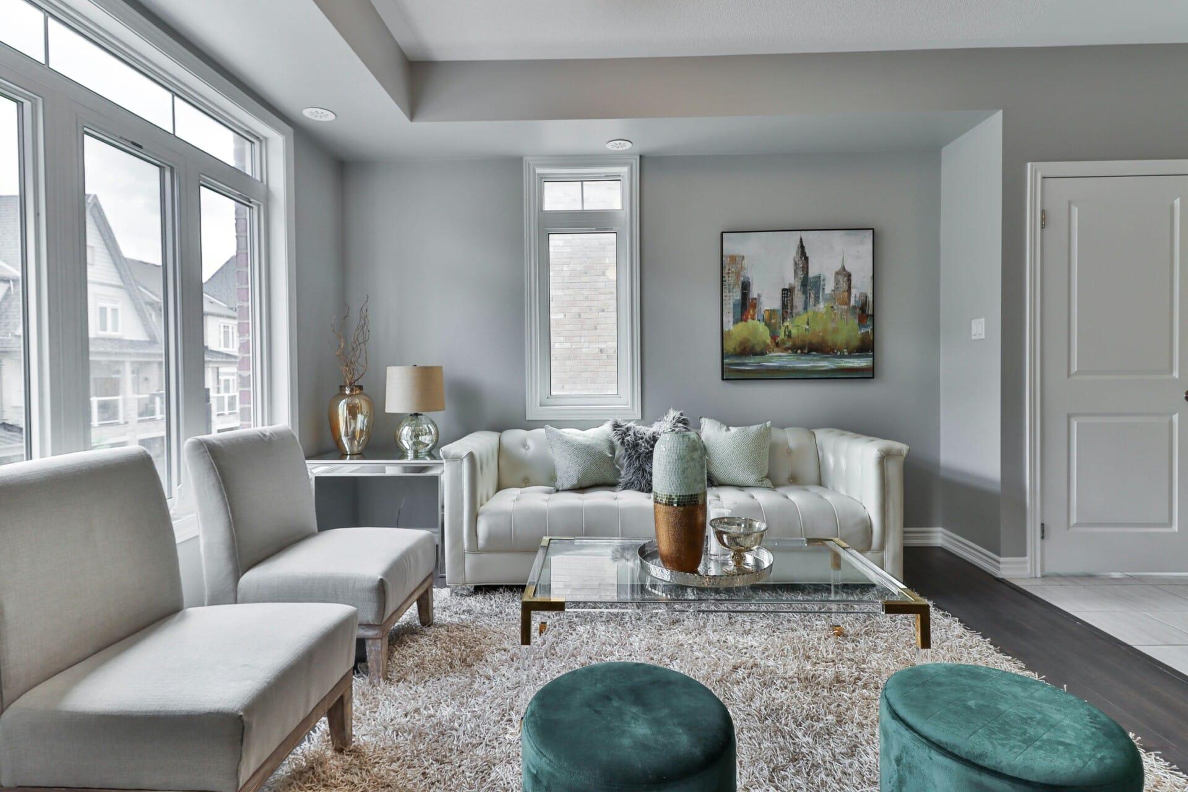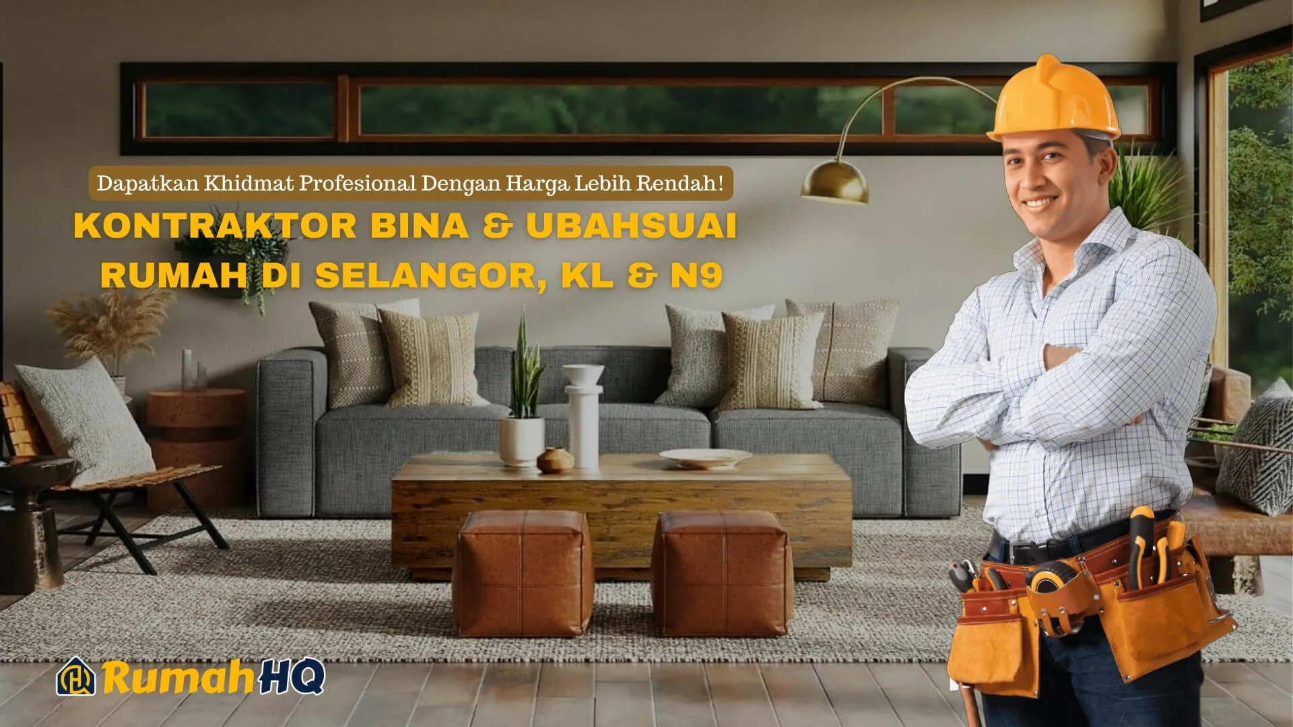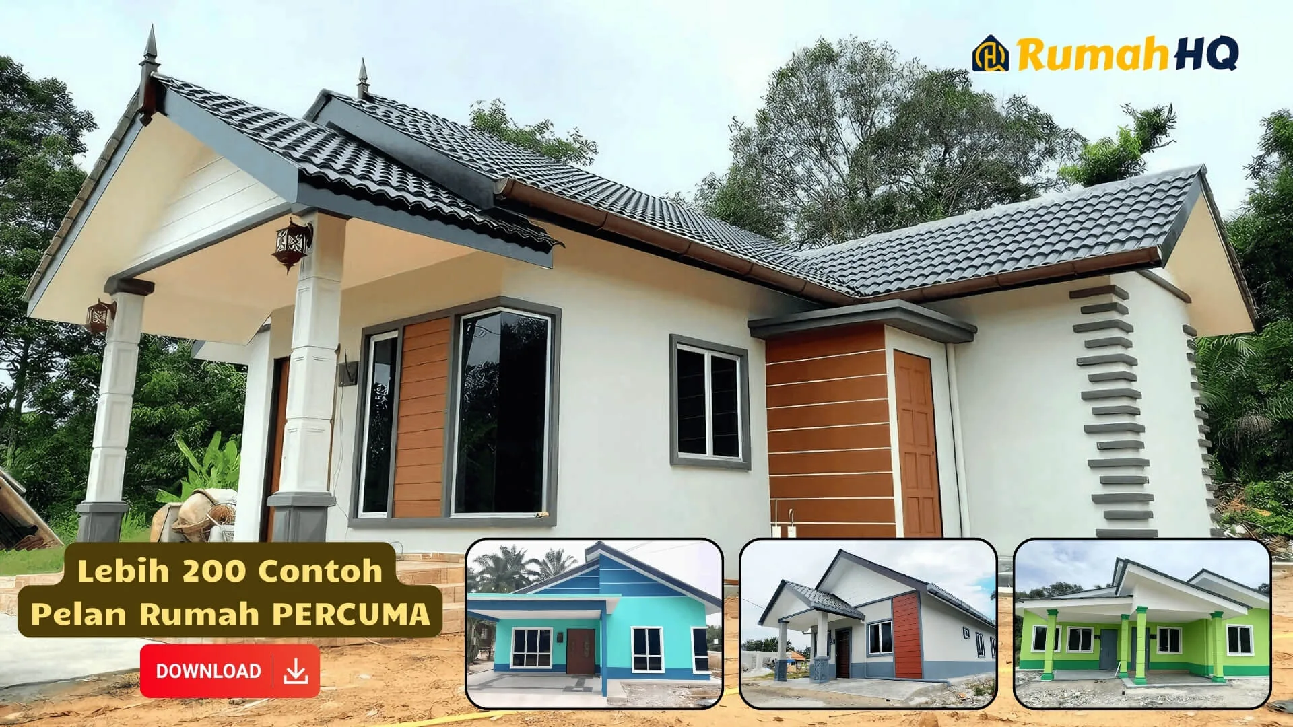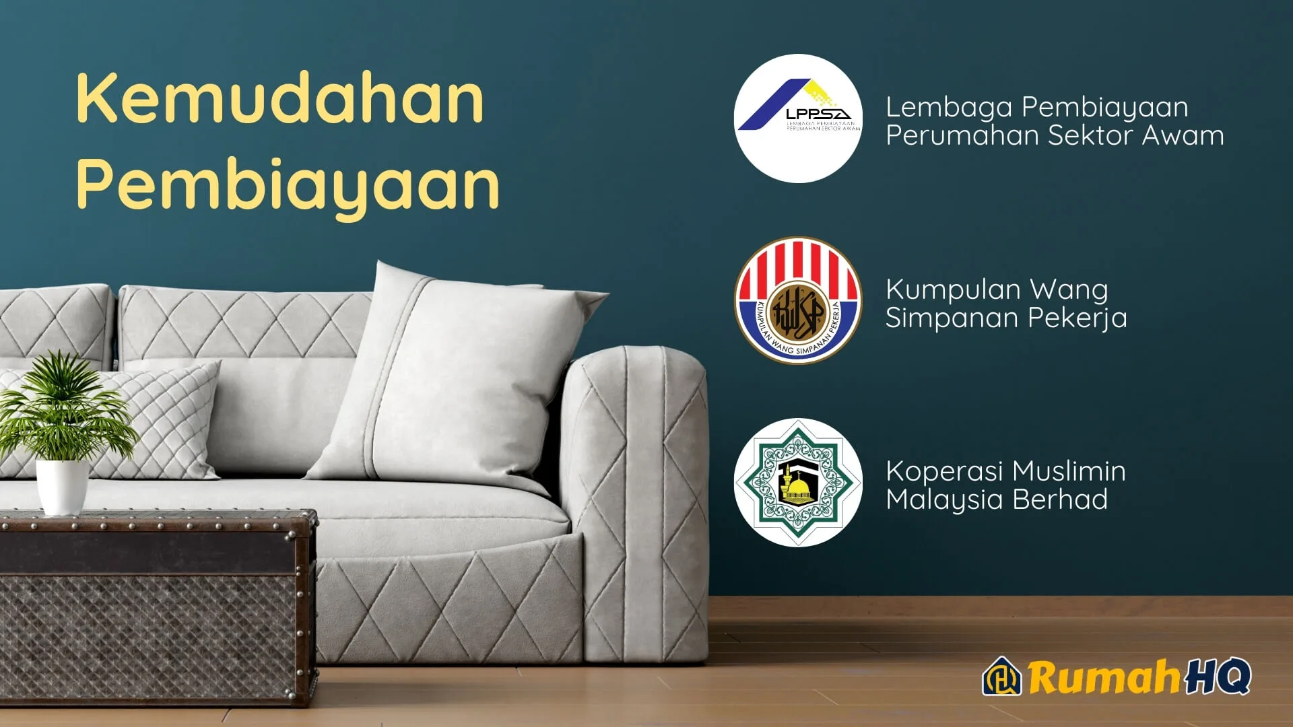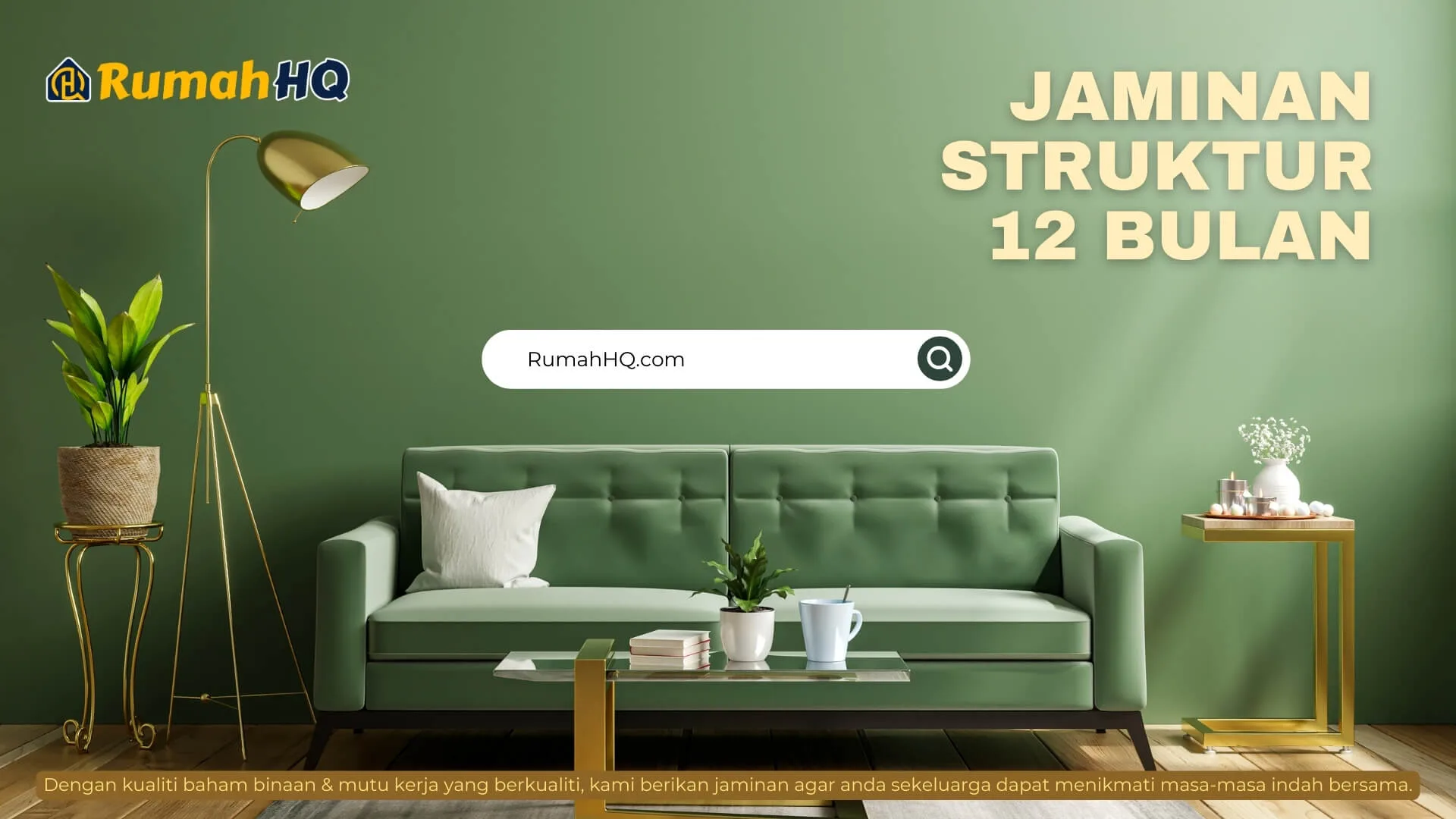1. Kenapa Pelan Rumah Teliti Itu Penting? Jawapannya Mungkin Mengejutkan Anda!
Korang pernah tak main game The Sims? Kalau pernah, korang tahu betapa pentingnya merancang setiap sudut rumah dengan teliti. Tapi dalam dunia nyata, kepentingan pelan rumah yang teliti ni lagi crucial, beb!
Pelan rumah yang on point bukan sekadar kertas yang penuh dengan garisan dan ukuran je. Ia sebenarnya blueprint kehidupan korang. Macam mana? Jom kita tengok:
- Penggunaan ruang yang optimum: Pelan yang teliti memastikan setiap inci rumah korang digunakan dengan bijak. Tak ada ruang yang terbazir atau jadi ‘awkward corner’ yang tak tahu nak buat apa.
- Jimat duit dalam jangka panjang: Dengan pelan yang proper, korang boleh elakkan kesilapan mahal semasa pembinaan. Tak payah nak ubahsuai sana sini lepas rumah siap.
- Reflect personality korang: Rumah adalah cerminan diri. Pelan yang teliti membolehkan korang express diri korang melalui design rumah.
- Tingkatkan kualiti hidup: Pelan yang bagus ambil kira aspek macam pencahayaan semula jadi, aliran udara, dan privasi. Semua ni contribute pada kesihatan mental dan fizikal korang.
- Nilai hartanah yang lebih tinggi: Rumah dengan pelan yang well-thought-out biasanya ada nilai pasaran yang lebih tinggi. Win-win situation!
Tapi tunggu, ada lagi! Nak tahu kenapa pelan rumah teliti tu game-changer? Check out table ni:
| Aspek | Dengan Pelan Teliti | Tanpa Pelan Teliti |
|---|---|---|
| Kos | Jimat dalam jangka panjang | Mungkin ada kos tambahan untuk ubahsuai |
| Masa | Pembinaan lebih cepat dan efisien | Mungkin ada delay dan kerja tambahan |
| Stress | Kurang, sebab semua dah dirancang | Lebih tinggi, banyak decision last minute |
| Kepuasan | Tinggi, rumah seperti yang diimpikan | Mungkin ada compromise dan kekecewaan |
| Nilai Hartanah | Biasanya lebih tinggi | Mungkin kurang menarik untuk pembeli |
So, korang dah nampak kan betapa pentingnya pelan rumah yang teliti? Ia bukan sekadar dokumen teknikal, tapi ia macam peta harta karun yang akan bawa korang ke rumah idaman yang selama ni korang dream pasal. Jadi, kalau korang tengah plan nak bina atau ubahsuai rumah, make sure korang ambil masa untuk develop pelan yang betul-betul on point. Trust me, future you akan berterima kasih!
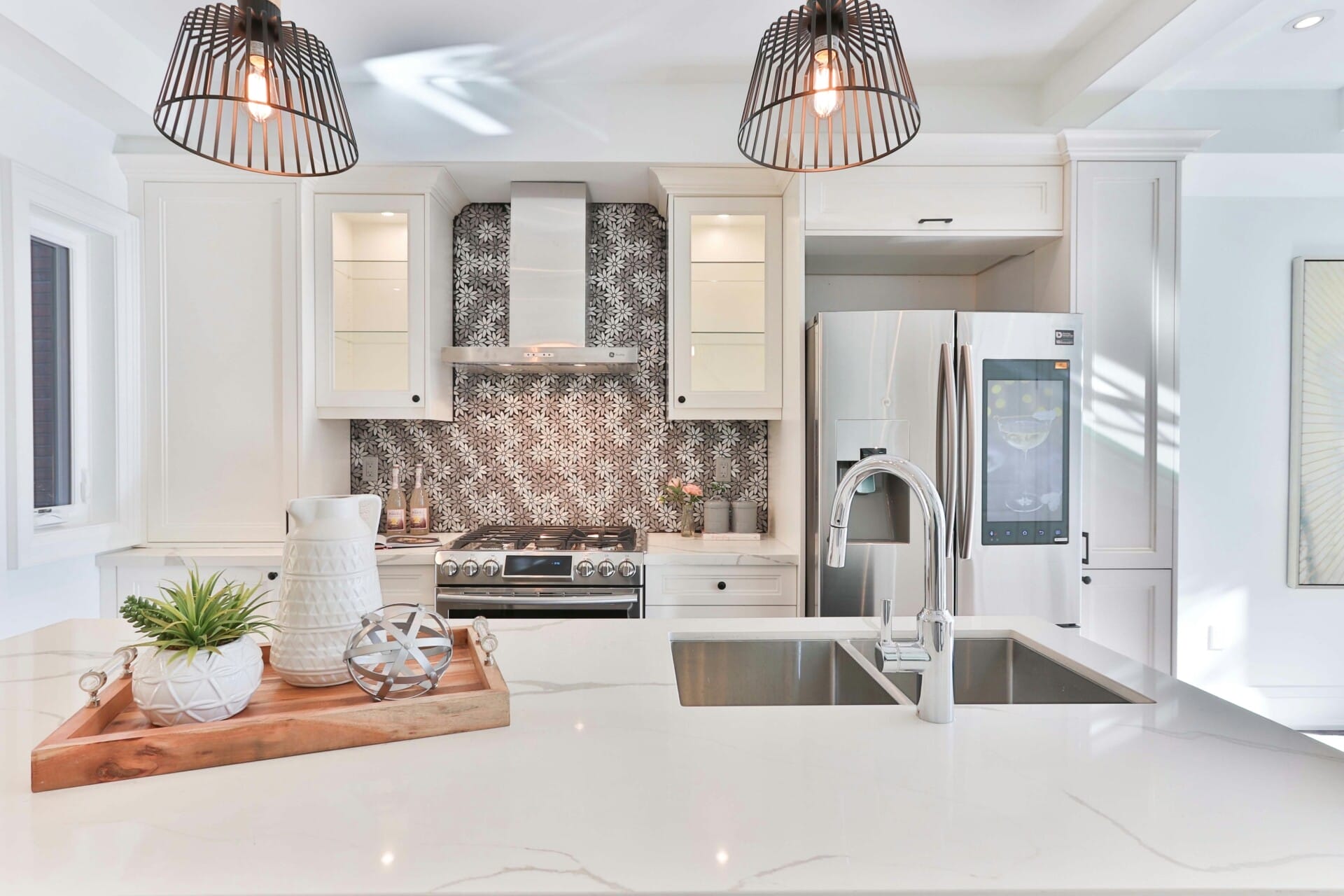
2. Seni Mengoptimumkan Ruang: Bagaimana Pelan Pintar Boleh Mengubah Rumah Biasa Menjadi Istana Mungil
Okay, korang pernah tak masuk rumah yang nampak biasa je dari luar, tapi bila dah step in, rasa macam masuk TARDIS dalam Doctor Who? Ya, itulah magic pelan rumah yang pintar! Jom kita dive in pasal macam mana nak transform rumah biasa jadi istana mungil yang bakal buat semua orang kagum.
Rahsia #1: Ruang Pelbagai Guna
Dalam zaman di mana kediaman makin kecil dan mahal, kita kena pandai main dengan konsep ruang pelbagai guna. Contohnya:
- Ruang tamu yang boleh jadi home office: Guna kabinet built-in yang boleh tutup bila tak guna.
- Dapur island yang double up jadi meja makan: Jimat ruang, plus jadi focal point yang cantik!
- Balkoni yang boleh jadi mini garden dan chill area: Siapa kata kena ada taman besar baru boleh jadi pak tani?
Rahsia #2: Storage Solutions Yang Next Level
Storage yang smart bukan sekadar letak almari je. Cuba fikirkan:
- Tangga dengan laci tersembunyi: Setiap anak tangga boleh jadi storage extra.
- Platform bed dengan storage di bawah: Perfect untuk simpan benda yang jarang guna.
- Dinding ‘floating’ dengan storage di belakang: Nampak minimalis tapi sebenarnya full dengan storage.
Rahsia #3: Ilusi Optik Untuk Ruang Nampak Lebih Besar
Ini bahagian yang best. Kita boleh main trick dengan mata orang:
- Gunakan cermin besar: Bukan untuk selfie je, tapi untuk buat ruang nampak double the size!
- Warna-warna cerah dan neutral: Buat ruang nampak lebih luas dan airy.
- Perabot yang ‘floating’: Kabinet dan rak yang tak sentuh lantai buat ruang nampak lebih lapang.
Rahsia #4: Maximise Natural Light
Cahaya semulajadi bukan sekadar jimat bil elektrik, tapi boleh transform whole mood rumah:
- Skylight di siling: Buat ruang nampak lebih tinggi dan bersih.
- Pintu French atau sliding: Bukan sekadar bagi cahaya masuk, tapi blur line antara dalam dan luar rumah.
- Transom windows: Window kecil di atas pintu atau window lain untuk extra light.
Nak tengok macam mana semua idea ni boleh diapply? Check out table comparison ni:
| Elemen | Rumah Biasa | Istana Mungil |
|---|---|---|
| Ruang Tamu | Sofa besar, coffee table, TV console | Sofa bed, foldable coffee table, TV gantung dinding dengan storage tersembunyi |
| Dapur | Kabinet standard, meja makan berasingan | Kabinet hingga siling, island dengan storage dan boleh jadi meja makan |
| Bilik Tidur | Katil standard, almari besar | Platform bed dengan storage, built-in wardrobe dengan sliding door cermin |
| Ruang Kerja | Bilik study berasingan | Meja lipat di ruang tamu atau dapur yang boleh ‘disappear’ bila tak guna |
| Balkoni/Patio | Kosong atau sekadar kerusi | Vertical garden, foldable furniture, maybe even a cozy reading nook |
Nampak tak difference dia? Dengan pelan yang smart, kita boleh maximize setiap inci ruang tanpa compromise on style atau function. Ingat, rumah kecil bukan excuse untuk tak boleh hidup selesa dan stylish. It’s all about being smart dengan pelan korang.
So, next time korang fikir pasal design rumah, jangan just fokus pada saiz. Think about how you can make every inch count. Dengan pelan yang betul, even rumah flat pun boleh feel macam penthouse!
3. Jimat Duit, Jimat Masa: Rahsia Pelan Rumah Yang Tak Semua Orang Tahu
Korang tahu tak, pelan rumah yang on point bukan sekadar buat rumah nampak cantik je? Ia sebenarnya boleh jadi secret weapon korang untuk jimat duit dan masa. Macam mana? Jom kita explore!
1. Elakkan Kesilapan Mahal
Pelan yang detail boleh help korang avoid costly mistakes. Contohnya:
- Salah ukur: Bayangkan korang dah beli kabinet dapur mahal-mahal, tapi tak muat pulak. Aduh!
- Electrical point tak cukup: Nak tambah kemudian? Prepare to fork out extra cash and deal with the mess.
- Plumbing issues: Salah letak paip boleh jadi nightmare. Repair? Mahal gila beb!
2. Kurangkan Pembaziran Bahan
Dengan pelan yang tepat:
- Kontraktor boleh estimate bahan dengan lebih accurate.
- Kurang ‘sisa binaan’ yang akhirnya masuk longkang (literally and figuratively).
- Boleh plan untuk guna bahan yang ada size standard, kurang custom cutting yang mahal.
3. Percepatkan Proses Pembinaan
Time is money, guys! Pelan yang clear boleh:
- Kurangkan miscommunication antara owner, kontraktor, dan pekerja.
- Minimise ‘on-the-spot’ decisions yang boleh delay project.
- Bagi clear timeline untuk setiap phase pembinaan.
4. Optimise Energy Efficiency
Think long-term savings:
- Plan orientation rumah untuk maximize natural light dan ventilation.
- Design untuk solar panel installation di masa hadapan.
- Integrate smart home features dari awal untuk jimat bil elektrik.
5. Avoid Unnecessary Renovations
Pelan yang consider future needs boleh save you from:
- Nak tambah bilik bila family expand.
- Ubahsuai untuk accommodate aging parents.
- Renovate untuk home office space (especially relevant post-pandemic!).
Nak tengok real impact pelan rumah yang bagus? Check out comparison table ni:
| Aspek | Dengan Pelan Teliti | Tanpa Pelan Teliti |
|---|---|---|
| Kos Pembinaan | RM300,000 (estimated) | RM350,000 (with unexpected costs) |
| Tempoh Pembinaan | 6 bulan | 8-10 bulan |
| Pembaziran Bahan | Minimal (5-10%) | Significant (20-30%) |
| Bil Utiliti Bulanan | RM300 (energy-efficient design) | RM500 (standard design) |
| Kos Renovasi Dalam 5 Tahun | RM0 (well-planned) | RM50,000 (necessary upgrades) |
Nampak tak difference dia? Over time, savings ni boleh jadi substantial gila!
Pro Tips untuk Maximize Savings:
- Invest in 3D modeling: Yeah, it might cost extra upfront, tapi ia boleh help visualize dan avoid costly mistakes.
- Consult dengan experts: Architect, interior designer, even feng shui master kalau you’re into that. Their insights boleh save you money in the long run.
- Think modular: Design yang boleh adapt dan expand ikut keperluan masa depan.
- Prioritize quality for key elements: Certain things like foundation, roof, dan electrical system are worth splurging on. Jangan kedekut for these!
- Plan for tech integration: Wiring untuk smart home features lagi senang dan murah kalau plan dari awal.
Remember guys, pelan rumah yang bagus bukan expense, tapi investment. Ia mungkin nampak macam extra work and cost at first, tapi trust me, long-term savings dia memang worth it. So, next time korang start your home project, take your time dengan pelan. Your future self (and wallet) akan berterima kasih!
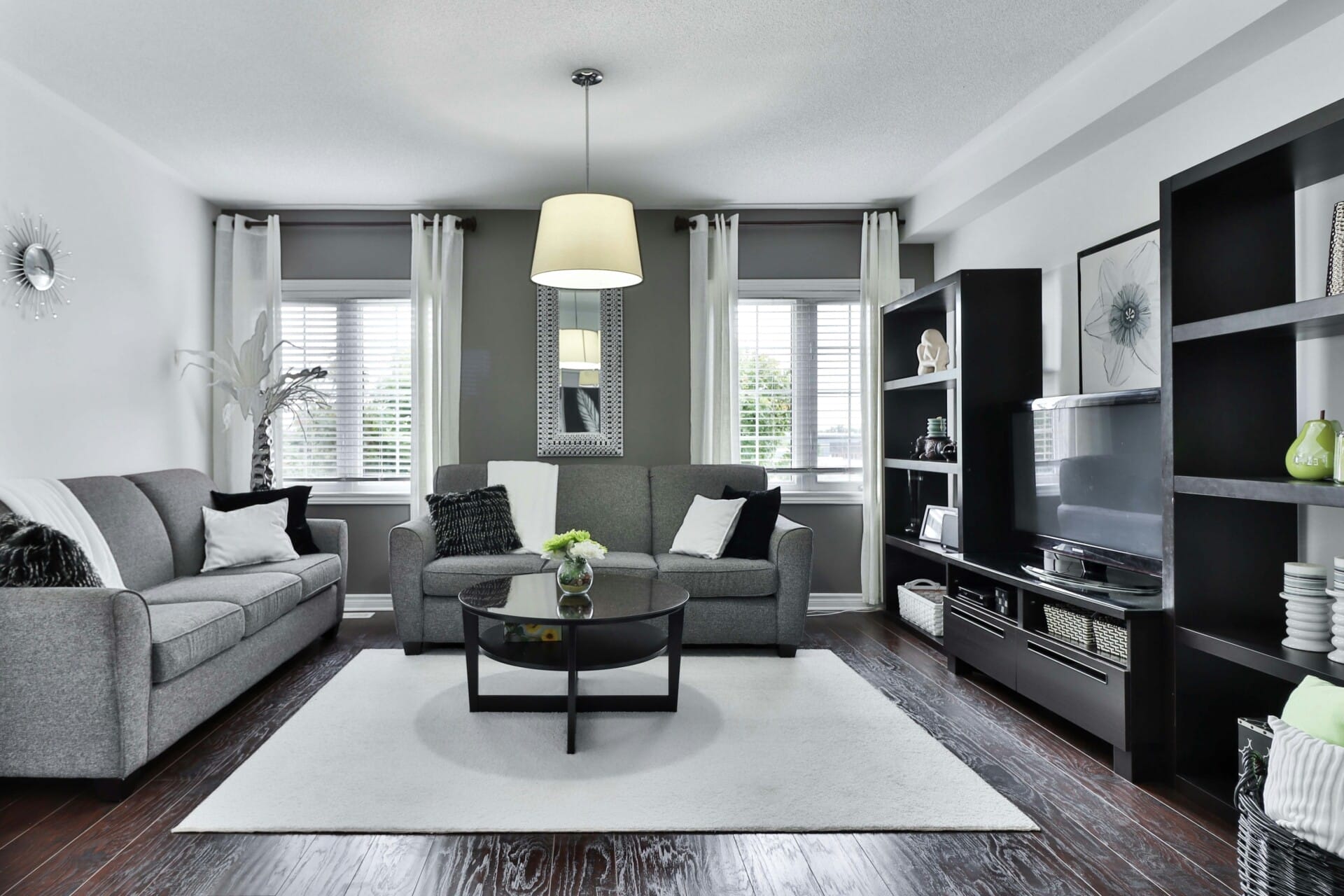

4. Reka Bentuk Yang ‘Syok Sendiri’: Menyesuaikan Pelan Rumah Dengan Gaya Hidup Unik Anda
Okay, korang. Kita dah bincang pasal optimize space, jimat duit, tapi sekarang kita nak talk about something yang really matters – bikin rumah yang betul-betul reflect who you are! Sebab apa nak follow trend kalau ia tak sesuai dengan lifestyle korang, kan?
Kenali Diri Sendiri
Before you start design apa-apa, tanya diri sendiri:
- Apa hobi korang?
- How do you like to relax?
- Berapa kerap korang masak atau order delivery?
- Korang suka entertain guests atau prefer private space?
Jawapan untuk soalan-soalan ni akan shape whole design rumah korang.
Customization is Key
Here’s how you can tailor your home to your unique lifestyle:
- Untuk Cooking Enthusiasts:
- Open concept kitchen dengan island besar
- Walk-in pantry untuk store all your fancy ingredients
- Herb garden dekat dengan dapur
- Buat Work-From-Home Warriors:
- Dedicated home office dengan soundproofing
- Built-in ergonomic workstation
- Lots of natural light to boost productivity
- Fitness Fanatics:
- Convert satu bilik jadi mini gym
- Outdoor space untuk yoga atau meditation
- Shower area dekat dengan gym space
- Bookworms & Movie Buffs:
- Cozy reading nook dengan built-in bookshelves
- Home theater setup dalam basement atau attic
- Soundproofing untuk avoid disturb (atau kena disturb by) neighbors
- **Social ButterBaiklah, saya akan menyambung artikel tersebut:
- Social Butterflies:
- Ruang tamu yang luas dengan seating arrangement fleksibel
- Outdoor entertaining area dengan BBQ pit
- Bar kecil atau wine cellar untuk parties
Flexibility is the Name of the Game
Ingat, lifestyle korang mungkin berubah over time. So, plan untuk flexibility:
- Bilik multi-guna: Boleh jadi nursery, home office, atau guest room
- Moveable partitions: Untuk create atau combine spaces as needed
- Modular furniture: Senang nak rearrange atau replace bila mood berubah
Don’t Forget the Little Things
Kadang-kadang, details kecil yang make a house feel like home:
- Charging stations: Built-in USB ports dekat strategic locations
- Pet-friendly features: Cat walkways atau dog washing station
- Smart home integration: For the tech-savvy peeps out there
Make It Instagram-Worthy (If That’s Your Thing)
Kalau korang suka share life korang online:
- Feature wall: Perfect backdrop for your #OOTD shots
- Good lighting: Natural and artificial, for those perfect selfies
- Unique architectural elements: Something that makes your home stand out
Nak tengok macam mana semua ni translate ke dalam real-life scenarios? Check out table comparison ni:
| Lifestyle | Traditional Home | Personalized Home |
|---|---|---|
| Chef Wannabe | Standard kitchen | Chef’s kitchen with island, double oven, herb garden |
| WFH Pro | Dining table as workspace | Dedicated home office with ergonomic setup |
| Fitness Enthusiast | No exercise space | Mini gym, yoga deck |
| Introvert | Open concept living | Cozy nooks, soundproofed spaces |
| Social Butterfly | Small living room | Large entertaining spaces, outdoor BBQ area |
| Tech Geek | Basic wiring | Smart home integration, multiple charging points |
| Creative Artist | No studio space | Convertible art studio with north-facing windows |
| Pet Lover | Standard setup | Built-in pet beds, cat walkways, dog washing station |
Pro Tips untuk ‘Syok Sendiri’ Design:
- Create a vision board: Collect images, colors, textures yang reflect your style.
- Live in the space (mentally) before building: Imagine your daily routines in the new layout.
- Don’t be afraid to be unique: If you want a rock climbing wall in your living room, go for it!
- Consider future needs: What might change in 5, 10 years? Plan for it now.
- Balance aesthetics with functionality: Make sure your cool design ideas are also practical.
Remember guys, rumah korang adalah sanctuary. It should be a place where you feel most like yourself. So, jangan takut untuk design rumah yang truly reflects who you are. At the end of the day, you’re the one living in it, so make sure it’s a space that makes you happy every time you step through the door.
Dengan pelan rumah yang personalized, every day akan feel like you’re living in your dream home. And isn’t that what we all want? So, start dreaming, start planning, and create a space that’s uniquely, wonderfully you!Terima kasih atas arahan anda. Saya akan meneruskan dengan empat subtajuk seterusnya.
5. Keselamatan Dan Keselesaan: Bagaimana Pelan Rumah Boleh Menjadi ‘Bodyguard’ Anda
Korang mungkin fikir pelan rumah tu just pasal design je, kan? Tapi actually, ia boleh jadi macam personal bodyguard korang! Macam mana? Jom kita tengok.
Safety First, Bro!
Pelan rumah yang bagus bukan sekadar nampak cantik, tapi ia juga:
- Reka bentuk pintu dan tingkap yang selamat:
- Pintu depan yang kukuh dengan lock system yang advanced
- Tingkap dengan double glazing untuk extra security
- Pemasangan CCTV yang strategik
- Lighting yang smart:
- Motion sensor lights untuk halaman dan entrance
- Timer untuk lights dalam rumah bila korang tak ada
- Well-lit pathways untuk elak tersandung masa malam
- Fire safety on point:
- Smoke detectors di setiap bilik
- Fire extinguisher yang mudah dicapai
- Clear escape routes dalam case of emergency
Comfort is Key
Tapi jangan lupa, rumah bukan fortress. Ia kena selesa jugak:
- Ventilation yang proper:
- Cross-ventilation untuk air segar flow through rumah
- Ceiling fans di strategic locations
- Maybe even skylight yang boleh buka untuk extra airflow
- Sound insulation:
- Dinding yang kedap bunyi antara bilik
- Flooring yang absorb sound
- Windows dengan double glazing (bonus: ia juga bagus untuk security!)
- Ergonomic design:
- Kitchen counters at the right height
- Bathroom fixtures yang senang diguna oleh all ages
- Staircase dengan proper railing dan step height
Smart Home, Safe Home
Integrating smart tech boleh boost both safety and comfort:
- Smart locks yang boleh control dari phone
- Carbon monoxide detectors
- Smart thermostat untuk maintain comfortable temperature
Universal Design Principles
Thinking ahead untuk accessibility:
- Wide doorways untuk wheelchair access
- Grab bars in bathrooms (boleh design to look stylish!)
- Non-slip flooring especially in wet areas
Check out comparison table ni untuk nampak difference antara rumah biasa dan rumah yang prioritize safety and comfort:
| Feature | Standard Home | Safety & Comfort Focused Home |
|---|---|---|
| Entrance | Basic lock | Smart lock, motion sensor light, CCTV |
| Windows | Single pane | Double glazed, with security film |
| Lighting | Basic switches | Motion sensors, smart bulbs, timer systems |
| Fire Safety | Basic smoke alarm | Interconnected smoke detectors, easily accessible fire extinguishers |
| Ventilation | AC units | Cross-ventilation design, ceiling fans, smart thermostat |
| Sound | Standard walls | Sound-insulated walls, noise-reducing windows |
| Bathroom | Standard fixtures | Non-slip tiles, grab bars, raised toilet seats |
| Kitchen | Standard design | Ergonomic counter heights, pull-out shelves, rounded edges |
| Stairs | Basic design | Proper lighting, contrast edge strips, sturdy handrails |
| Tech Integration | Minimal | Smart home system for security, climate, and lighting control |
Pro Tips untuk Rumah yang Safe and Cozy:
- Consult with security experts: They can point out vulnerabilities in your design.
- Think about visibility: Clear sightlines to entrance and street can deter intruders.
- Don’t forget outdoor spaces: Well-lit and well-maintained yards are safer.
- Consider climate: Design for your local weather patterns for maximum comfort.
- Future-proof your design: Think about potential mobility issues as you age.
Remember guys, rumah yang selamat dan selesa bukan luxury, it’s a necessity. Dengan pelan yang betul, korang boleh create sanctuary yang bukan sahaja cantik, tapi juga bagi peace of mind. So, next time korang design rumah, think beyond aesthetics. Make sure every element of your home works to keep you safe, comfortable, and happy. After all, home is where you should feel most secure, kan?
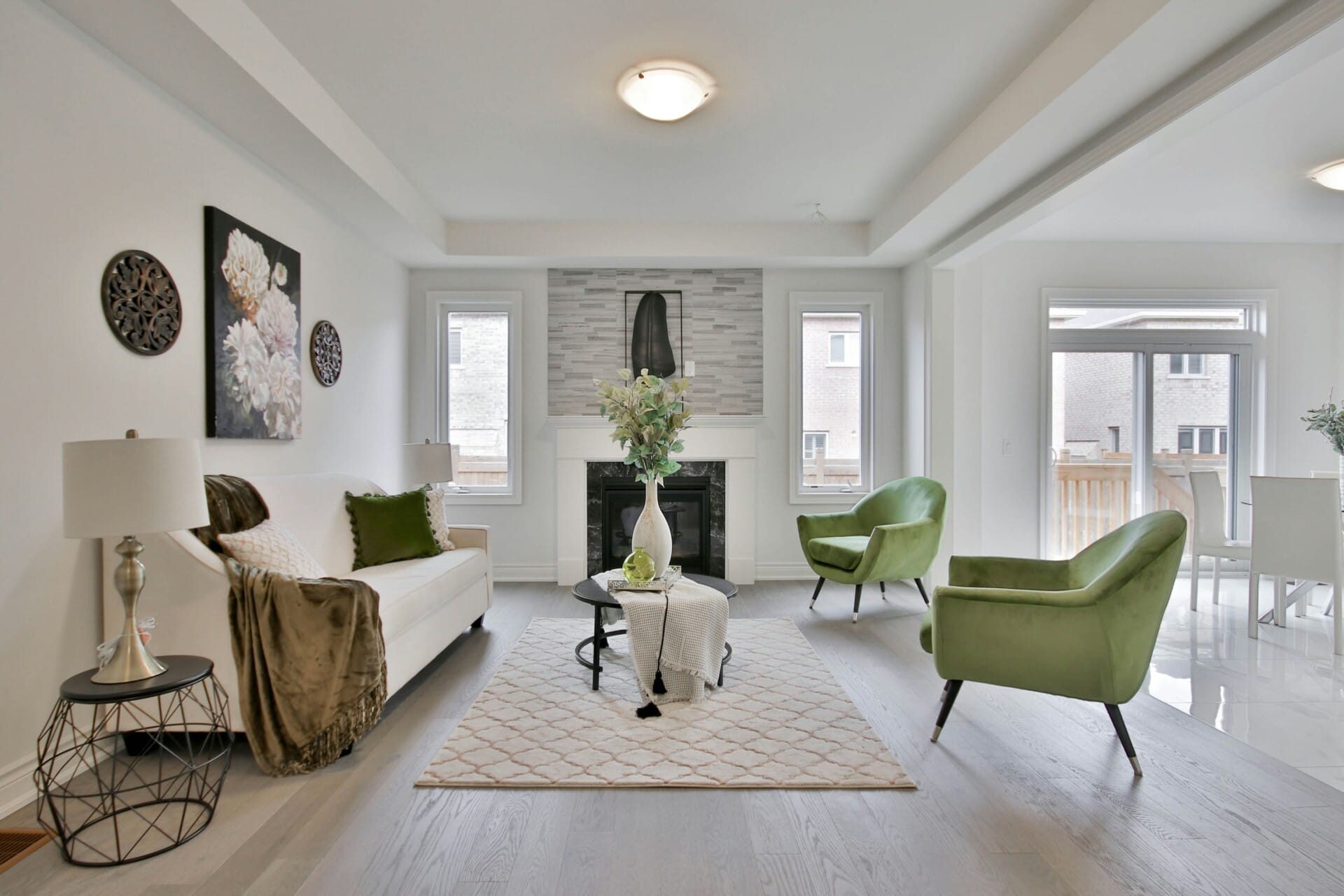

6. Pelaburan Masa Depan: Kenapa Pelan Rumah Yang Hebat Boleh Menjadikan Anda Jutawan?
Okay, korang. Tajuk ni mungkin nampak macam clickbait sikit, tapi trust me, ada truth behind it! Pelan rumah yang on point bukan sekadar buat hidup korang lebih selesa, tapi ia boleh jadi satu pelaburan yang super solid. Macam mana? Jom kita dive in!
Nilai Hartanah Yang Steady Naik
Rumah dengan pelan yang thoughtful biasanya:
- Lebih menarik untuk potential buyers:
- Layout yang efficient dan modern
- Features unik yang stand out dalam market
- Flexibility untuk different lifestyles
- Lebih tahan lama:
- Guna materials yang quality
- Design yang timeless, tak senang outdated
- Easier to maintain, so less depreciation
- Energy efficient = Cost savings:
- Lower utility bills are attractive to buyers
- Green features can increase property value
- Some countries offer tax incentives for eco-friendly homes
Potential for Passive Income
Pelan rumah yang smart boleh create opportunities for:
- Rental income:
- Design yang versatile, suitable untuk different tenants
- Separate entrances for potential dual living situations
- Features yang attract high-paying tenants (e.g., home office space)
- Airbnb potential:
- Create spaces that are Instagram-worthy
- Design for easy cleaning and maintenance
- Include amenities that get good reviews (e.g., smart home features)
Adaptability = Long-term Value
Rumah yang boleh adapt to changing needs:
- Easily convertible spaces (e.g., home office to bedroom)
- Potential for extensions without major renovations
- Universal design principles for aging in place
Smart Tech Integration
Homes of the future are tech-savvy:
- Wiring and infrastructure for smart home systems
- Energy management systems
- Security features that can be controlled remotely
Let’s break it down dengan table comparison ni:
| Feature | Standard Home | Future-Proof Home |
|---|---|---|
| Layout | Fixed, traditional | Flexible, adaptable spaces |
| Energy Efficiency | Basic insulation, standard appliances | Solar panels, smart energy systems, high-grade insulation |
| Tech Integration | Minimal | Full smart home capability, EV charging point |
| Rental Potential | Limited | Separate entrance, flexible spaces for various uses |
| Eco-Features | Standard | Rainwater harvesting, green roof, sustainable materials |
| Aging in Place | Not considered | Wide doorways, accessible bathroom, potential for ground floor bedroom |
| Resale Value | Average market appreciation | Above-average appreciation due to unique features |
Pro Tips untuk Maximize Investment Potential:
- Research your area: Understand what features are in high demand locally.
- Think long-term: Don’t just design for now, but for 10-20 years down the road.
- Balance uniqueness with broad appeal: You want to stand out, but not so much that it limits your buyer pool.
- Get professional advice: Consult with real estate experts about features that add the most value.
- Document everything: Keep records of all upgrades and special features for future valuation.
The Million Ringgit Question
So, macam mana semua ni boleh jadikan korang jutawan?
- Appreciation over time: A well-designed home can appreciate faster than market average.
- Rental income: If designed right, you could be earning passive income for years.
- Savings: Energy efficiency and low maintenance can save you thousands over the years.
- Flexibility: The ability to adapt your home can save on moving or major renovation costs.
Remember, guys. Your home is probably the biggest investment you’ll ever make. So why not make it work for you? Dengan pelan rumah yang smart dan forward-thinking, you’re not just building a home, you’re building a financial future. It might not make you an overnight millionaire, but it sure can set you on the path to financial freedom. And that, my friends, is priceless!
7. Mengelakkan Mimpi Ngeri Birokrasi: Panduan Mudah Untuk Kelulusan Pelan Rumah
Korang pernah dengar horror stories pasal orang yang dah plan rumah cantik-cantik, tapi tak dapat kelulusan? Memang nightmare gila, kan? Jangan risau, kita ada tips untuk make sure pelan rumah korang sail through the bureaucratic waters dengan smooth!
Kenali Peraturan Tempatan
First things first:
- Zoning laws:
- Apa jenis bangunan yang dibenarkan?
- Berapa tinggi maximum boleh bina?
- Ada restrictions on land use?
- Building codes:
- Safety requirements
- Environmental regulations
- Energy efficiency standards
- Heritage considerations:
- Ada restrictions kalau rumah korang dalam kawasan heritage?
- Special requirements untuk facade atau materials?
Dokumentasi yang On Point
Prepare these dengan teliti:
- Site plan yang accurate
- Floor plans untuk setiap tingkat
- Elevation drawings
- Structural plans
- Electrical and plumbing schematics
Engage the Pros
Don’t try to DIY this part:
- Hire arkitek yang berdaftar
- Consult dengan jurutera bertauliah
- Consider hiring planning consultant kalau project complex
Communicate Early and Often
Jangan tunggu last minute:
- Set up pre-application meetings dengan pihak berkuasa
- Discuss potential issues before submit formal application
- Be open to feedback and willing to make adjustments
Know Your Timeline
Setiap area ada process dia sendiri:
- Understand the steps involved
- Know the typical processing time
- Plan for potential delays or requests for additional info
Be Prepared for Conditions
Sometimes, approval comes with strings attached:
- Landscaping requirements
- Parking provisions
- Contributions to local infrastructure
Here’s a comparison table to show you the difference between a smooth approval process and a nightmare one:
| Aspect | Smooth Approval Process | Nightmare Scenario |
|---|---|---|
| Research | Thorough understanding of local regulations | Minimal research, assumptions made |
| Documentation | Complete, accurate, and professional | Incomplete, errors in plans |
| Professional Help | Engaged early, experts in local requirements | DIY approach or late engagement |
| Communication | Proactive, regular check-ins with authorities | Reactive, minimal communication |
| Timeline | Realistic expectations, buffer for delays | Unrealistic timeline, no contingency |
| Flexibility | Open to feedback, prepared to make changes | Rigid, unwilling to compromise |
| Follow-up | Prompt responses to queries | Slow to respond, missing information |
Pro Tips untuk Smooth Sailing:
- Start early: The approval process can take months, so plan ahead.
- Be thorough: Double-check everything before submission.
- Stay organized: Keep all documents and correspondence in order.
- Be patient but persistent: Follow up regularly but respectfully.
- Consider the community: Address potential concerns proactively.
What If You Hit a Roadblock?
Kalau kena reject, jangan give up:
- Ask for detailed feedback
- Consider mediation services if available
- Look into appeal processes
- Be willing to revise and resubmit
Remember, guys. The approval process might seem daunting, tapi dengan preparation yang proper, ia boleh jadi smooth sailing je. Yes, ia mungkin take extra time and effort, tapi trust me, it’s worth it to avoid the headache of having to make major changes later or, worse, face legal issues.
Pelan rumah yang dapat kelulusan bukan saja bagi you peace of mind, tapi ia juga ensure yang rumah korang safe, compliant, and ready to be your dream home for years to come. So, take the time to do it right. Your future self (and your beautiful, legally-approved home) akan berterima kasih nanti!
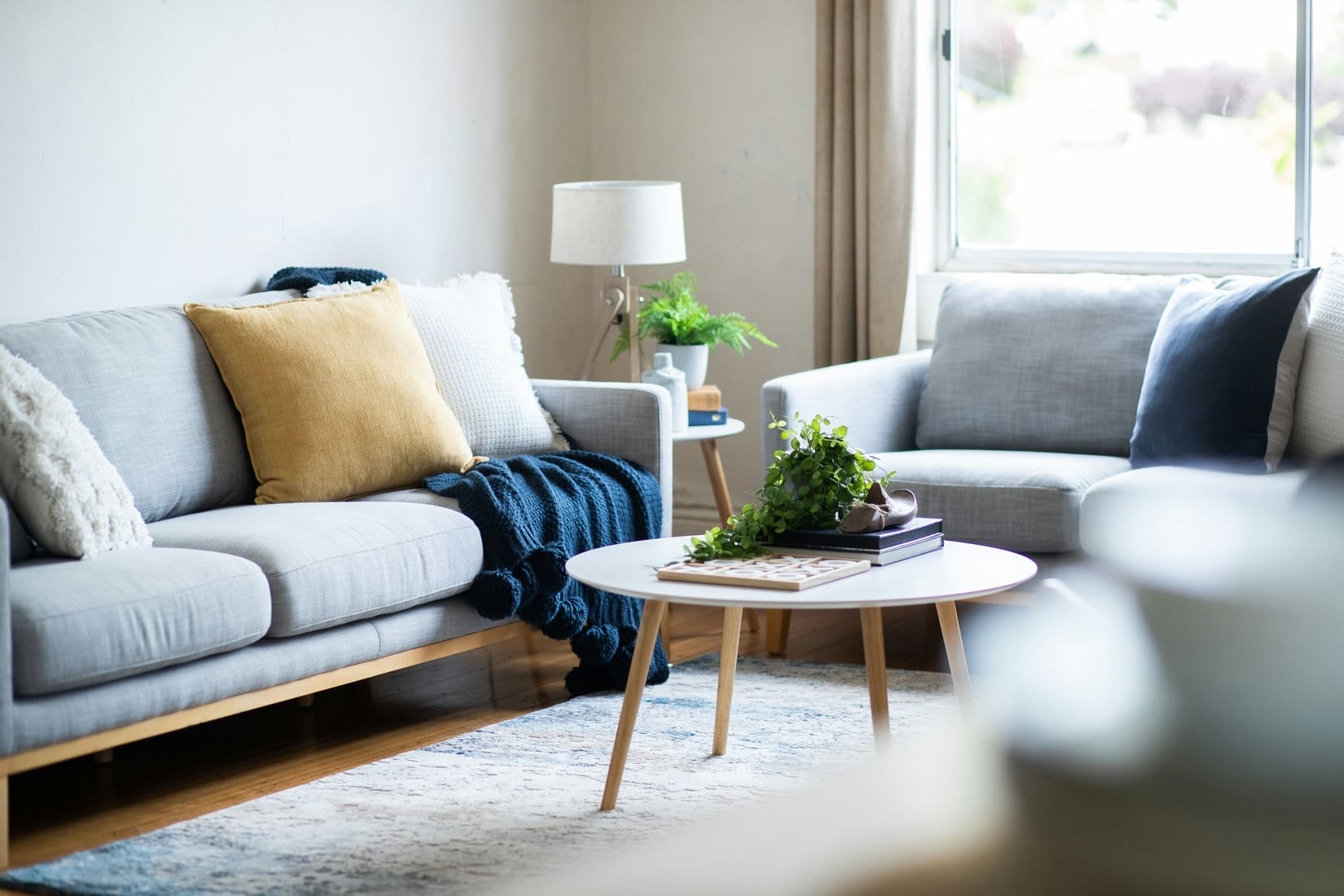

8. Inovasi Dalam Pelan Rumah: Trend Masa Depan Yang Perlu Anda Tahu Sekarang
Alright, peeps! Kita dah cover banyak basics pasal pelan rumah. Sekarang, jom kita tengok crystal ball dan explore some mind-blowing trends yang bakal shape rumah masa depan. Trust me, some of these might sound like sci-fi, tapi they’re closer than you think!
1. Sustainable Living on Steroids
Bukan sekadar recycle botol air dah:
- Living walls and roofs: Bukan sekadar cantik, tapi improve air quality and insulation.
- Greywater systems: Recycle air dari sinki dan shower untuk flush toilet atau siram pokok.
- Zero-energy homes: Rumah yang produce sama atau more energy than they consume.
2. Modular and Prefab Revolution
Rumah jadi macam main LEGO:
- 3D-printed homes: Yes, you read that right. Entire houses printed in days!
- Plug-and-play rooms: Need an extra bedroom? Just order one and attach it to your house.
- Reconfigurable interiors: Walls and rooms that can be moved and reshaped as needed.
3. Smart Homes Get Smarter
Forget Alexa, we’re talking next level:
- AI-driven home management: Your house learns your habits and adjusts automatically.
- Biometric security: Forget keys, your face or fingerprint is all you need.
- Health-monitoring environments: Your home could detect early signs of illness.
4. Multi-Generational Living Solutions
As families evolve, so do homes:
- Flexible floor plans: Easily convertible spaces for different family configurations.
- “Granny pods”: Self-contained units that can be added to existing homes.
- Universal design: Homes that are accessible and comfortable for all ages and abilities.
5. Bringing the Outdoors In (and vice versa)
Blurring the lines between inside and outside:
- Moveable walls: Entire sides of houses that can open up.
- Indoor gardens and water features: Not just a plant in the corner, but entire ecosystems.
- Outdoor rooms: Fully furnished and climate-controlled outdoor spaces.
6. Micro Living, Macro Style
Small spaces with big impact:
- Transformer furniture: Items that serve multiple purposes and can be tucked away.
- Vertical space utilization: Think upwards, not just outwards.
- Minimalist luxury: High-end finishes in compact spaces.
7. Tech Integration Beyond Imagination
Your home as a giant smartphone:
- Holographic entertainment systems: No more TVs, just 3D projections.
- Smart windows: Change opacity, display info, or become screens at will.
- Robot assistants: Not just for vacuum cleaning, but for various household tasks.
Let’s break it down with this futuristic comparison table:
| Feature | Today’s Home | Future Home |
|---|---|---|
| Energy | Some solar panels, basic insulation | Zero-energy, self-sustaining ecosystem |
| Construction | Traditional on-site building | 3D-printed or modular assembly in days |
| Layout | Fixed floor plans | Reconfigurable spaces, moveable walls |
| Technology | Smart thermostats, voice assistants | AI-driven home management, health monitoring |
| Security | Cameras, alarms | Biometric access, predictive threat detection |
| Sustainability | Recycling, some water conservation | Complete water recycling, living walls and roofs |
| Outdoor Space | Separate from indoors | Seamlessly integrated indoor-outdoor living |
| Furniture | Static, single-purpose | Multi-functional, transformable, tech-integrated |
| Family Living | Nuclear familyBaiklah, saya akan menyambung artikel tersebut: |
Source link
kontraktor rumah
bina rumah
pinjaman lppsa
pengeluaran kwsp
spesifikasi rumah
rumah batu-bata
pelan rumah
rekabentuk rumah
bina rumah atas tanah sendiri
kontraktor rumah selangor
rumah banglo
